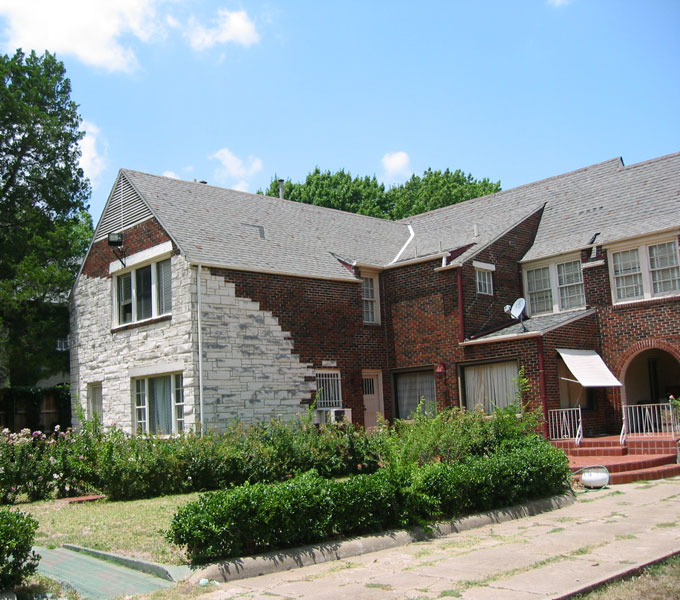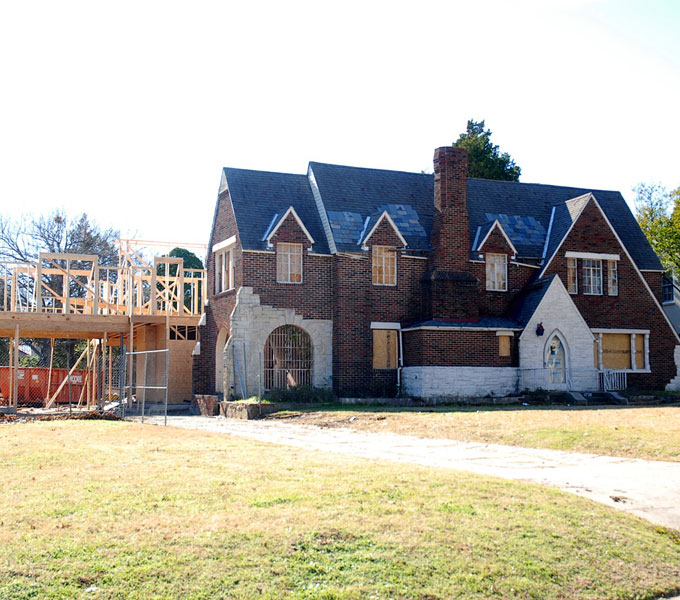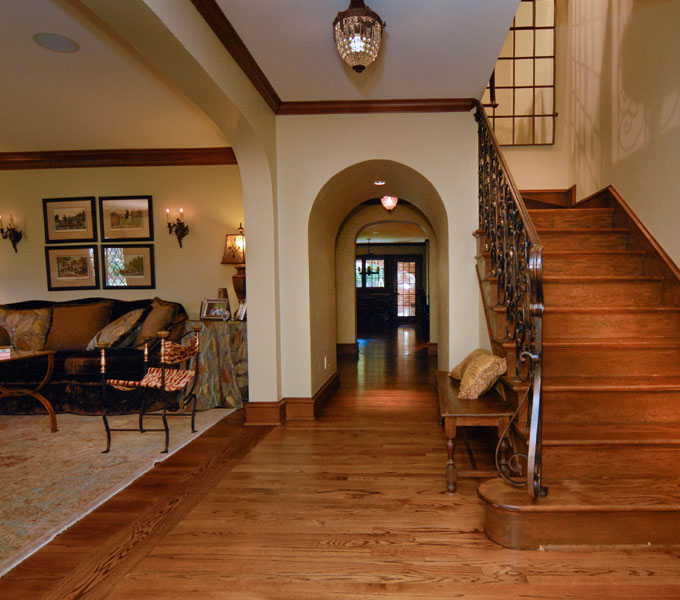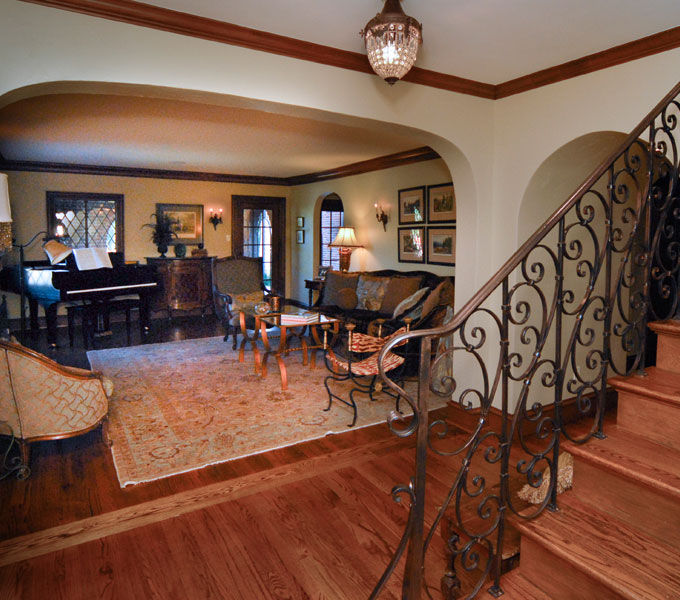Complete remodel and addition
All ProjectsA Charles Dilbeck Tudor | High Standards
Overview
This project consisted of a major renovation of the beautiful original Charles Dilbeck 1930's tudor, along with new construction for an expansion to bring it up to today's lifestyle of living.
High standards were met in the design flow and function of this project by the architect, Greg Lorie. And that was followed up by the excellent construction work provided by English Heritage Homes of Texas. Attention to detail was key in keeping with the client's dream for this home.
You can read more about this in home which was featured in the Lakewood Advocate.
Some project points
- Existing Dilbeck renovation
- Add new kitchen and living room
- Add new master suite
- Add new garage quarters
- Interior rennovation of log cabin (game room - original to the property)
Launch to Flickr set for many more pictures of this project.











