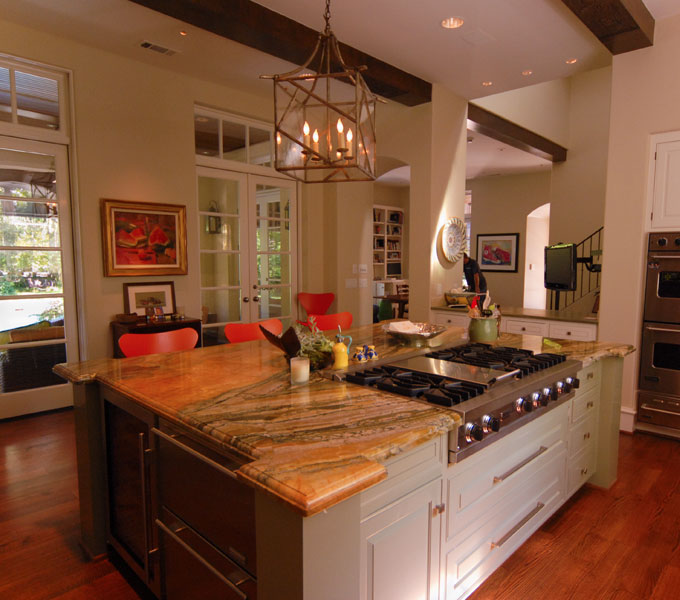Remodel | Residential
All ProjectsRemodel with an Old World Feel of Tuscany
Overview
These home owners were looking to update there existing kitchen and master bath. The existing home was a Tuscan style and the original layout of these spaces did not work well for the owners.
A large central island was created in the kitchen to be functional for both cooking and eating. A butlers pantry and wet bar were also created for entertaining and for display.
The existing master bath had an odd shape to it and had to be maintained, but increasing the light and opening up the space was critical to making this space feel larger.
Finally the living room and powder rooms were renovated to become more functional.
Some project points
- Renovate existing kitchen
- New butlers pantry
- Family room update
- Powder room update







